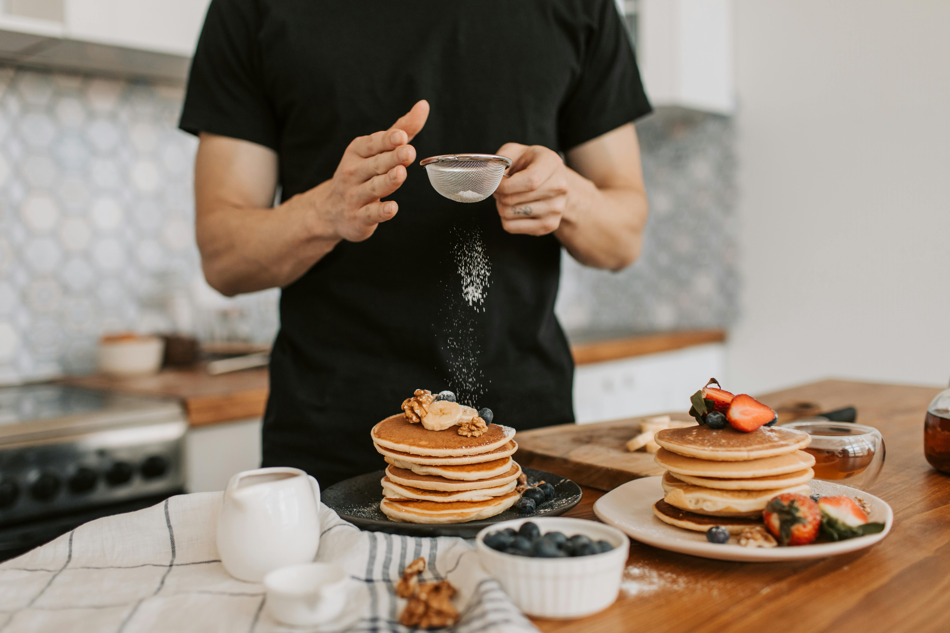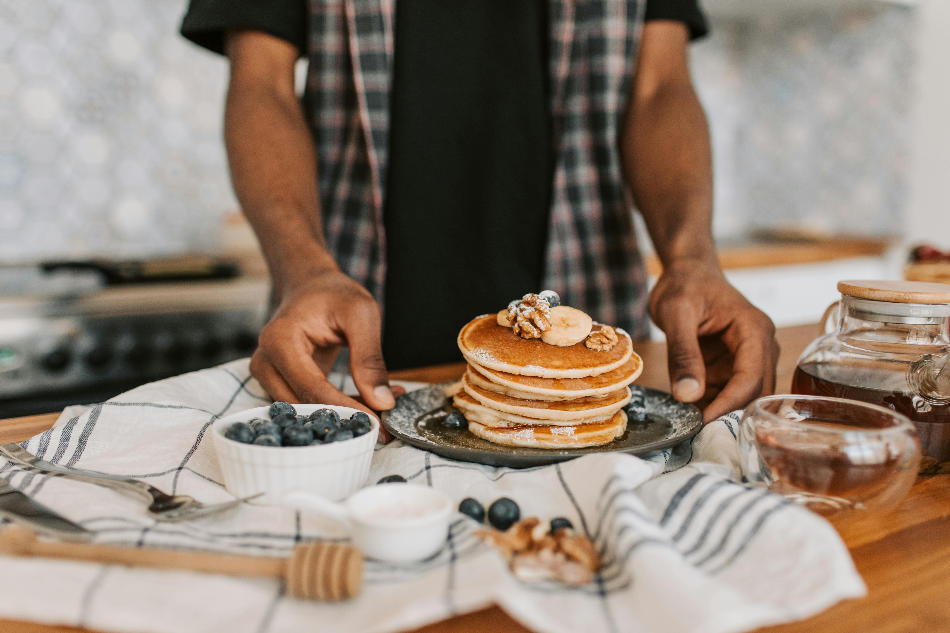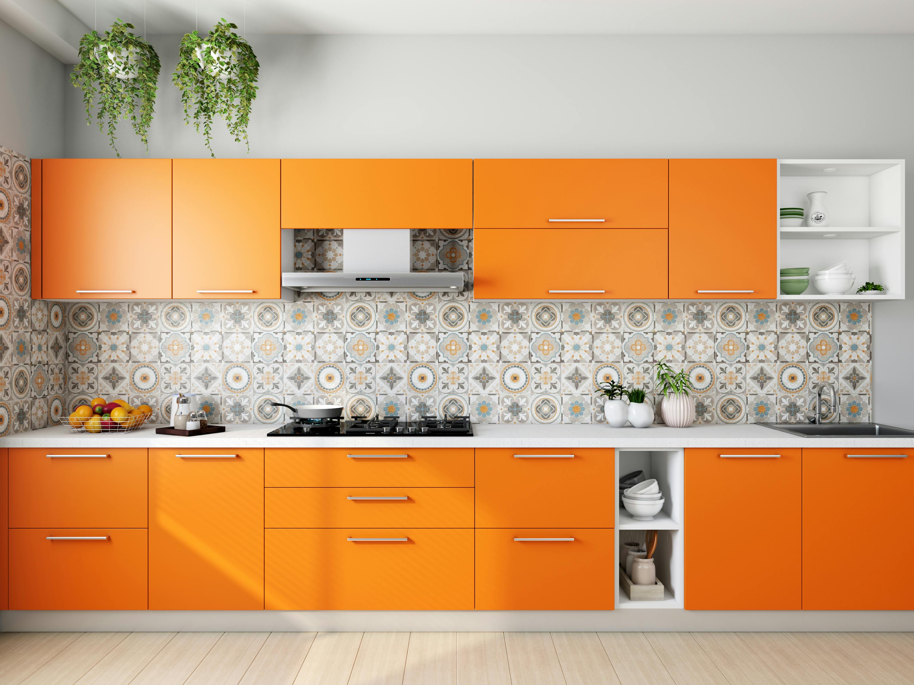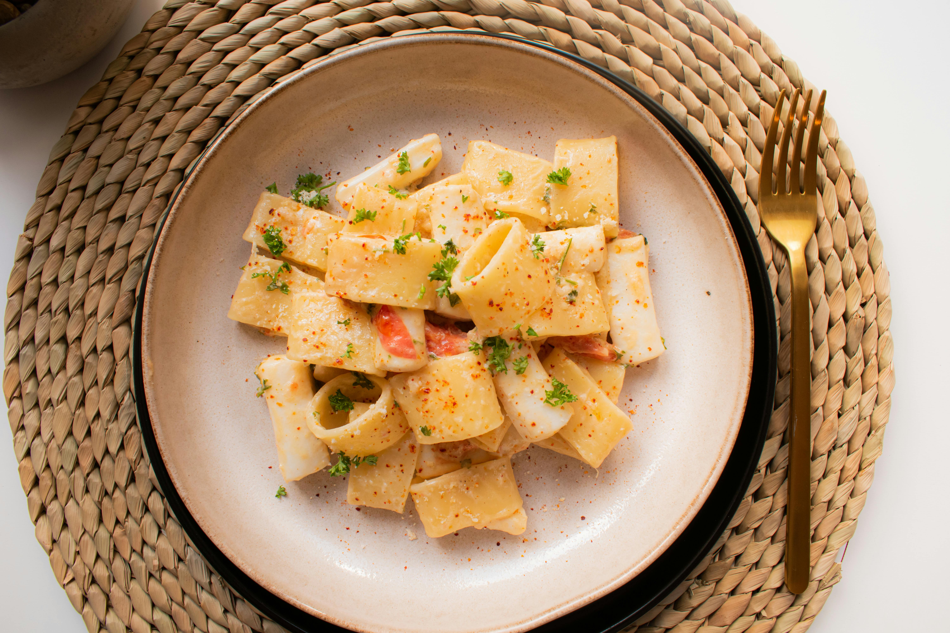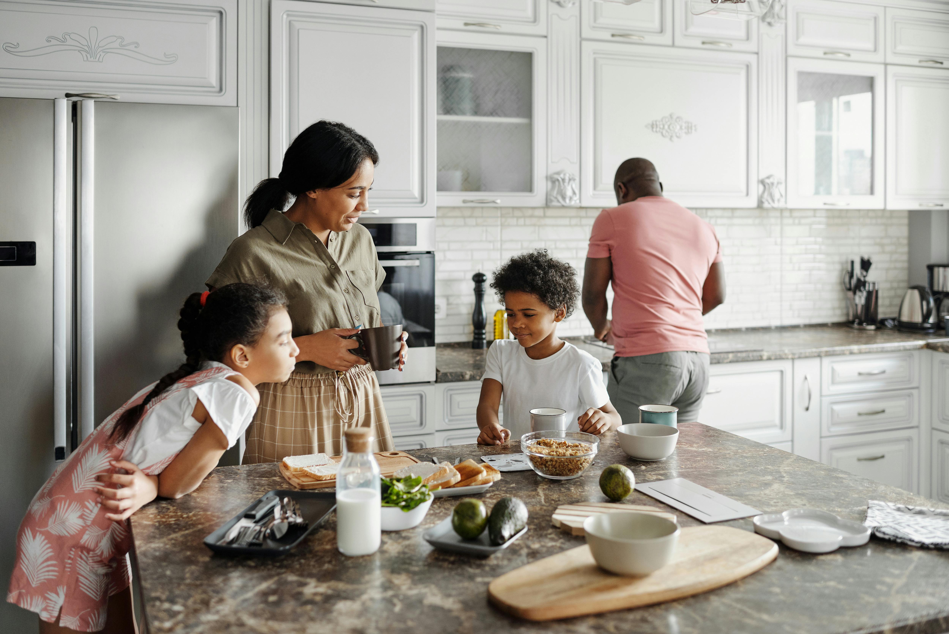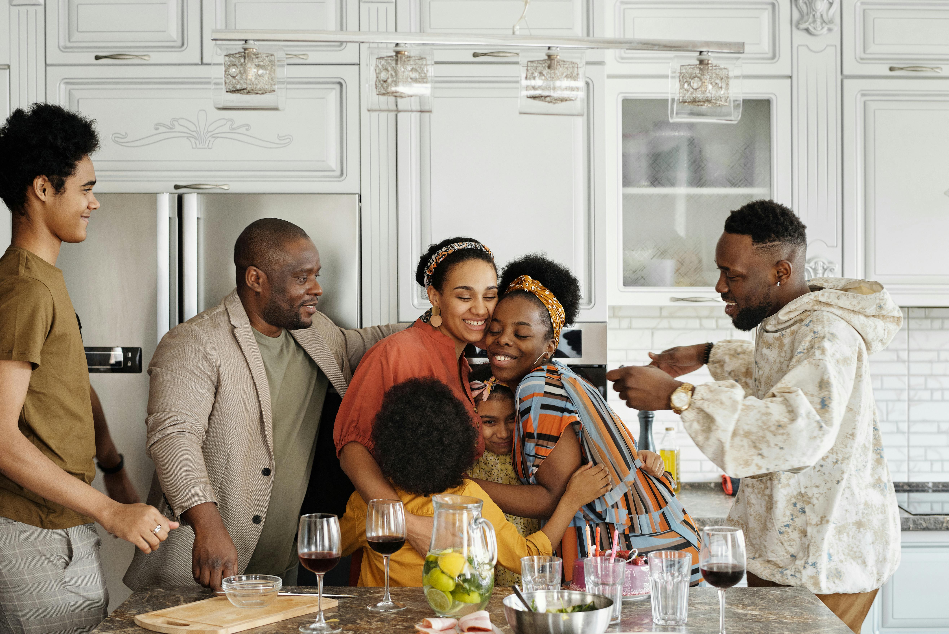Today’s home buyers don’t just want an open floor plan. They demand it! But creating the ultimate open floor plan isn’t just about hitting the walls with a sledgehammer (hello, HGTV!), it’s about thoughtful and creative design from the ground up. Here are some easy ways to develop open floor plans that have pizzazz.
Definitely define the spaces:
Creating “functional spaces” gives buyers an idea of how the open floor plan will flow and fit into their daily lives. Elements like area rugs and accent lighting help define spaces and add interest. Through the use of an area rug in the great room and a beautiful chandelier above the dining room, the spaces are controlled and not confined.
Continuity is king:
Critical design elements such as flooring and recessed lighting should maintain a consistent feel to the open space. It may sound obvious, but this creates a seamless and aesthetically pleasing flow that home buyers want. Make sure the furniture, accessories, and art complement each other. Even check the color palette between spaces to make sure there’s a strong relationship in color choices and style.
Impressive Feature Highlights:
In each “zone” of open living space, make sure there is one design feature that really catches the eye. A beautiful stone fireplace wall in the living room or statement pendants above the kitchen island add personality to each of the spaces.
Keep site lines safe:
Keep an open floor plan just that: open! Be sure to leave the space uncluttered and do not clutter the lines of the site with unnecessarily large accessories or furniture. Shoppers want to imagine cooking, eating, and entertaining all in the same open, airy space. Something like a tall bookcase or bulky sectional might be more of an eye sore than an eye-catching statement.
Take a space to Soaring Heights:
If the house can accommodate, it can be beneficial to add architectural drama. An open floor plan can feel even brighter and fresher with extraordinary ceiling height and details. Vaulted ceilings or impressive wood trim or beams can be the strong selling feature that stands out to a potential buyer.
Inside Outside Ratio:
Don’t let the open floor plan stop at the back door! Create a continuous flow of fresh, airy air inside to the outside with a continuation of the flooring materials in both spaces, as well as impressive large glass doors and windows.
Have fun with some (or all) of these creative design ideas that are sure to help a property’s open floor plan stand out!

