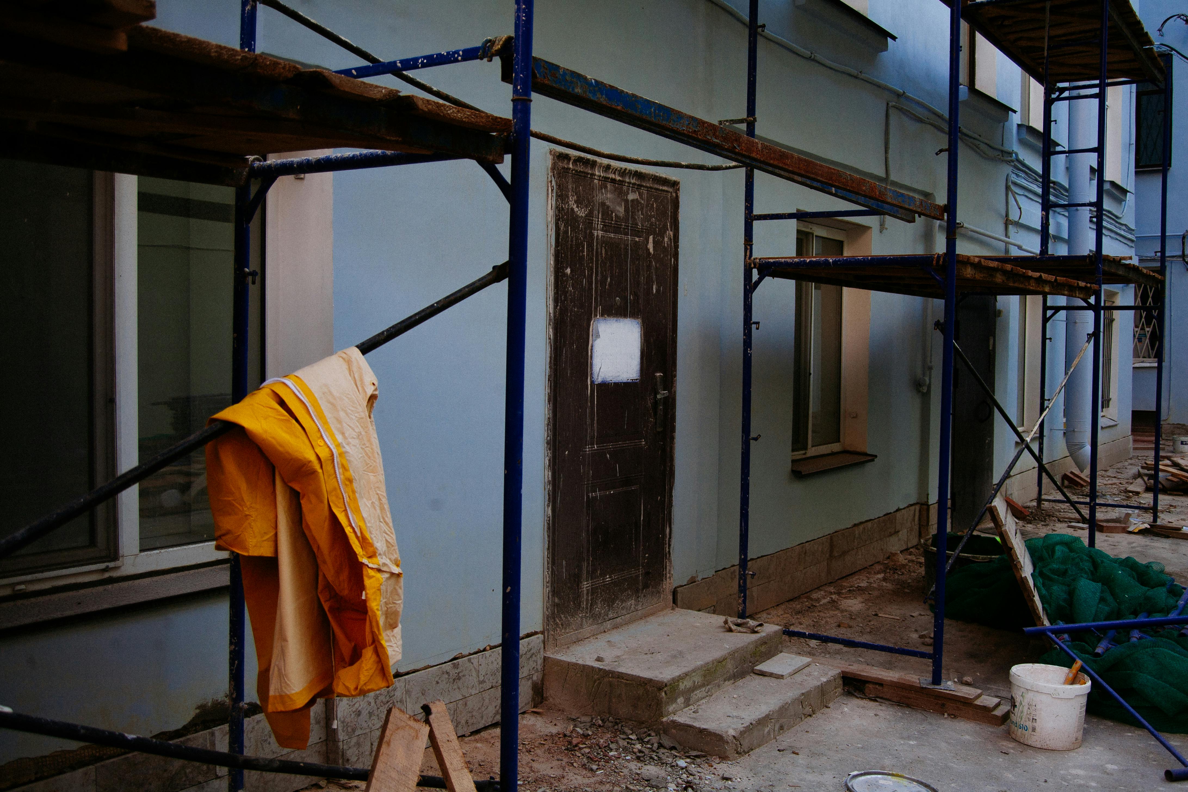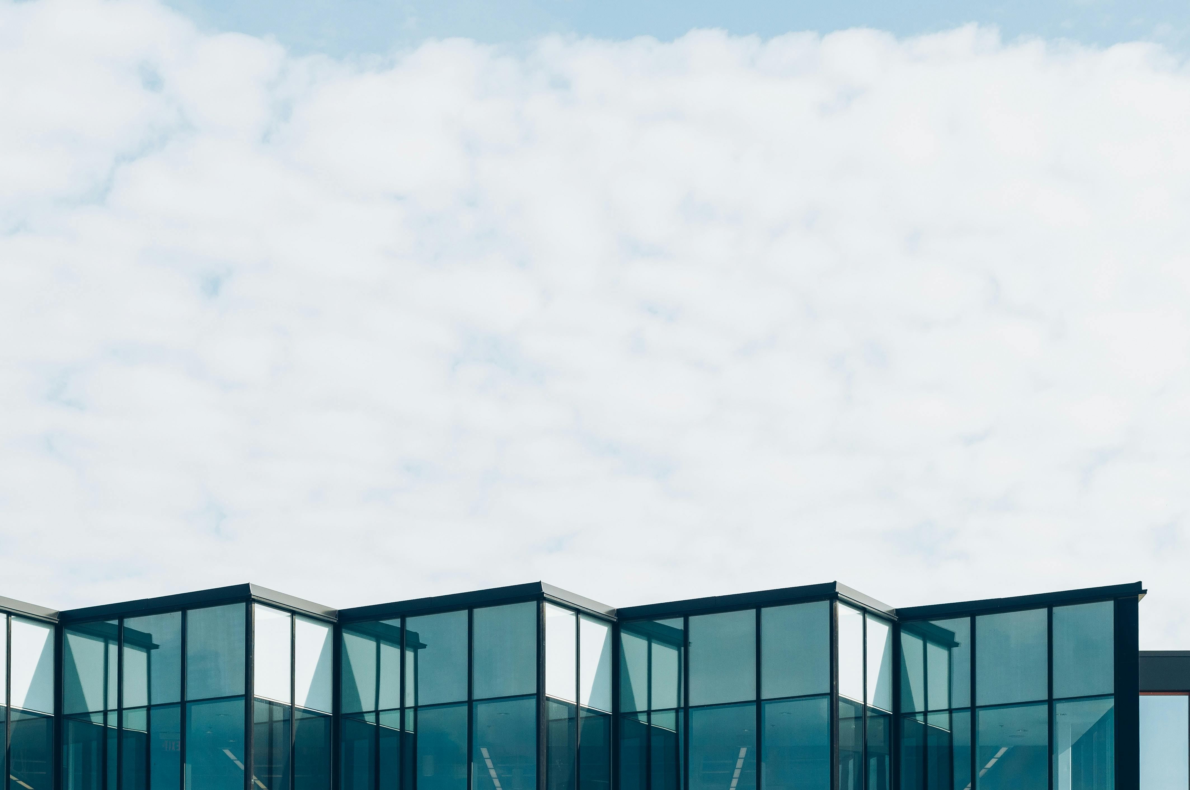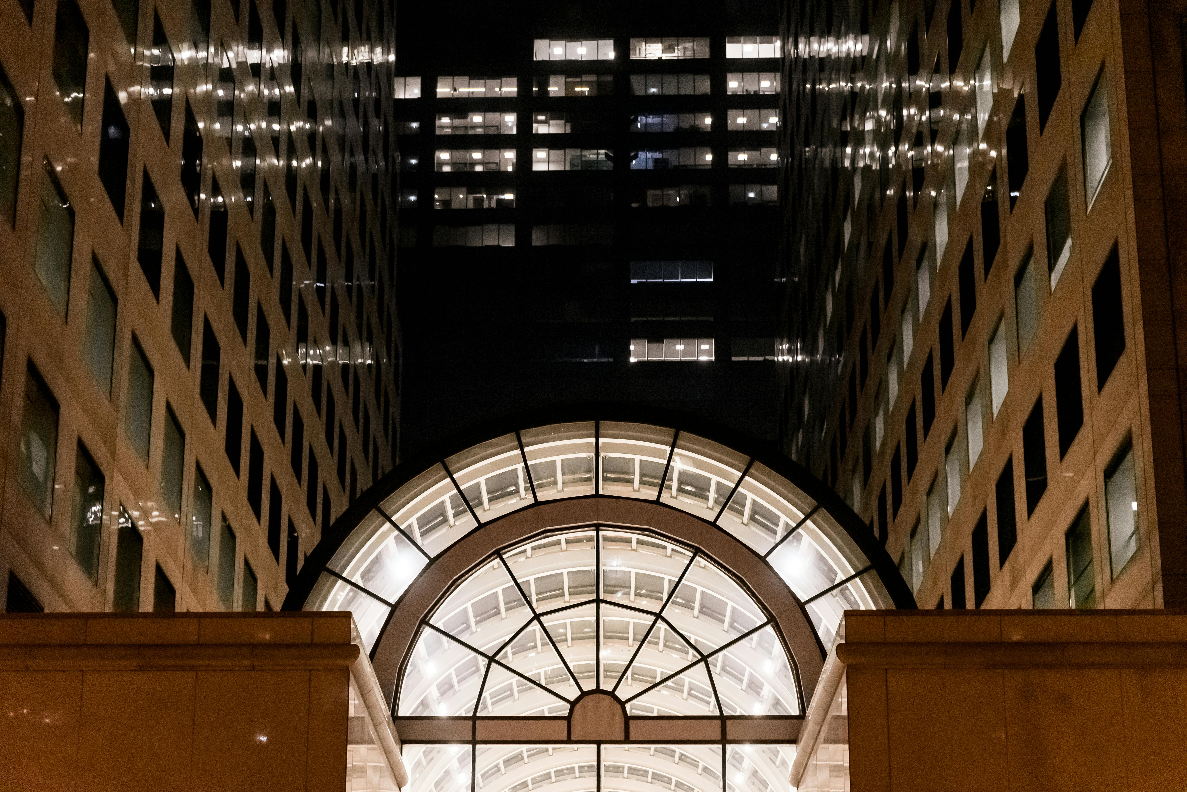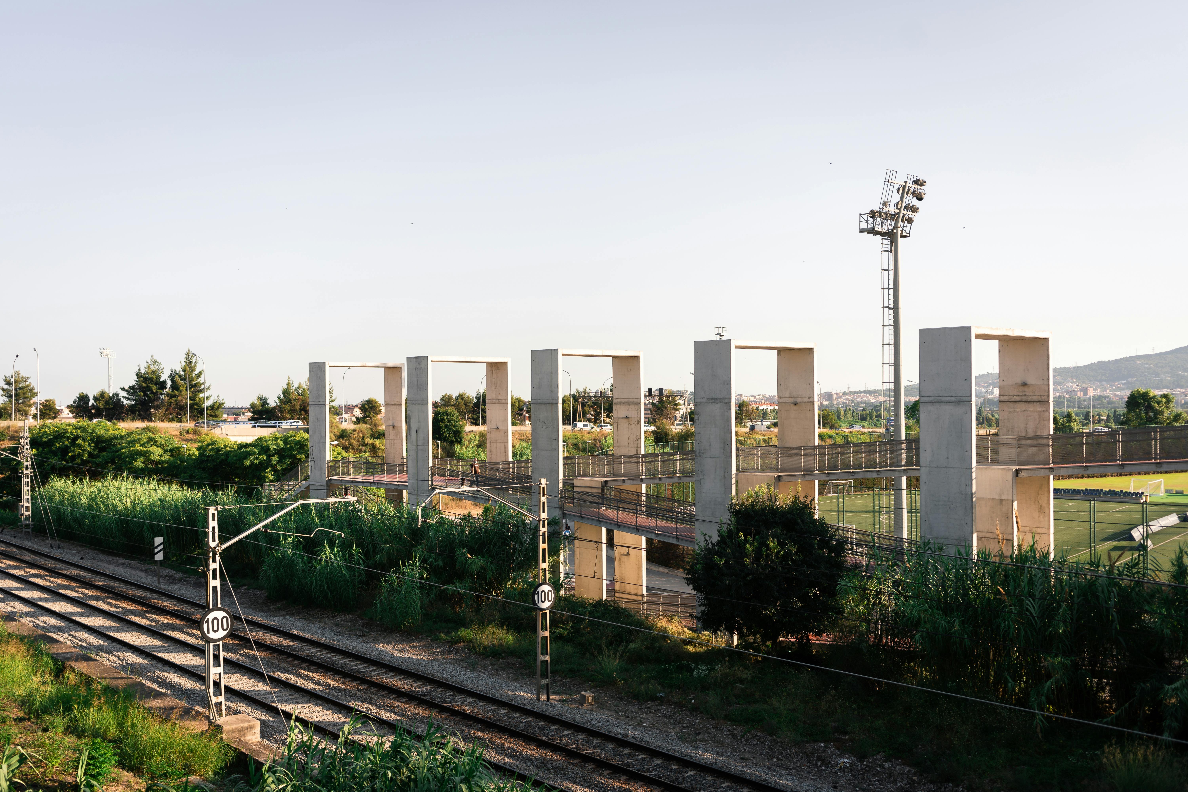The concept of prefabricated construction (also referred to as “prefab construction”) includes those buildings in which most of the structural components are standardized and produced in plants at a location remote from the building, and then transported to the site for assembly. . These components are manufactured using industrial methods based on mass production in order to build a large number of buildings in a short time at low cost.
The main characteristics of this construction process are the following:
- The division and specialization of the human labor force.
- The flawless use of tools and other equipment, usually automated, in the production of standard and interchangeable parts and products.
Since 2005, the demand for new commercial and residential buildings has outpaced other types of construction. In practice, precast construction is always more economical compared to conventional multi-family residential, commercial, industrial or institutional construction anywhere in the world.
Based on the supporting structure, precast construction can be classified into the following categories:
- large panel systems
- frame systems
- Slab-column systems with walls
- mixed systems
List of detailing services for structural precast elements:
- Precast concrete details
- Detail of precast wall panels
- Detail of precast concrete cladding panels
- Detail of Tilt-up precast concrete panels
- Precast Shop Drawings
- Detail of precast concrete stairs
- Prefabricated assembly plans
- Detail of precast concrete columns
- Detail of precast concrete beams
- Detail of precast concrete slab
- Post tension detail
- Double T detail
- Load and no-load bearing
- Cover of Columns and Cornices
- Hollow-core slab detail services
- Column finishing plate detail
- Flat slab detailing services
When it comes to the concept of precast products, many states in the United States require that a precast plant be certified by the Architectural Precast Association (APA), the National Precast Concrete Association, or the Precast Prestressed Concrete Institute (PCI) for a producer. of prefabs. to supply your product to a state and federal DOT sponsored construction site.
There are numerous products that use precast/prestressed concrete and most precast products can fall into one or more of the following categories:
- Agricultural products
- Building and site amenities
- Retaining wall
- Products related to transport and traffic
- utility structures
- Water and wastewater products
- cemetery products
- Prestressed/structural products
- Double Wall Precast – Concrete Sandwich Panels
In addition, Tilt-up construction also plays an important role in the precast construction process. Of course, a question arises in your mind, so what is the difference between tilt-up and other types of construction?
The answer is that in the traditional ways of building walls, the walls can be built with CMU blocks or brick faced blocks. The walls of a tilt-up building are created horizontally in large concrete slabs called panels. The panels are then raised or tilted up to fit around the building slab. This means that the outer wall of the tilting frame is virtually complete when it is put into place.
Sloped construction provides numerous advantages over steel buildings, whether it involves residential, commercial, institutional, or other types of industrial building construction projects. Generally speaking, a one or two story structure over 50,000 square feet with less than 50% wall opening space is an excellent example for upsloped concrete construction.
Benefits of Tilt-up Construction:
• Savings in construction costs: By using this construction method, raw material costs can be reduced and, of course, it will also reduce the total cost of construction. In the tilt-up construction method, the workers are usually fewer than the workers used in traditional construction. In this way, the contractor can reduce labor costs. Due to economies of scale, the larger the building footprints, the more these savings will enhance the total cost of the project.
• Fast Construction Schedule – Tilt-up construction offers several opportunities to “zip” the schedule and deliver the building very quickly. Raising the walls in tilt-up construction is a faster process than building walls using traditional construction techniques. Trades can start work earlier in the process of a tilt-up project, allowing for more overlap of project phases. Because the building is made of ready-mix concrete from local sources, the chances of delaying the project are less than with the traditional construction method.
• Safety: Sloped concrete is a proven and safe construction method.
• Flexibility: Tilt concrete buildings are not precast. Each one is tailored to the needs and preferences of the client.










